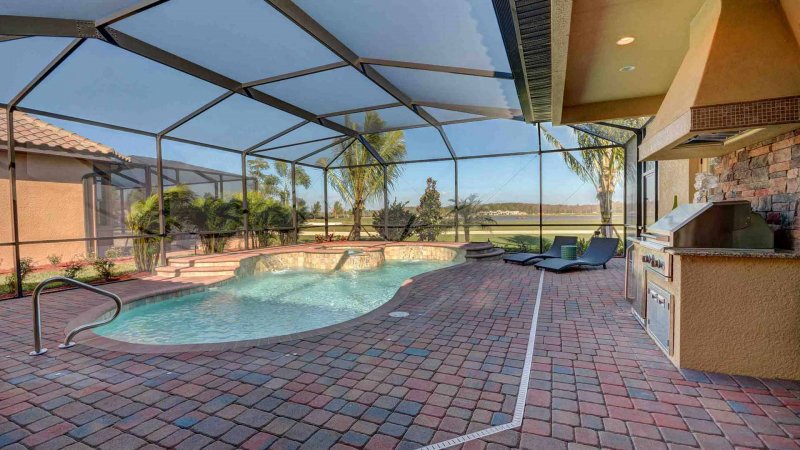The Toscana Grande Estate Home
Escape the ordinary with this extraordinary dream home, featuring over 3,161 square feet of glorious living space. The 4 bedrooms are thoughtfully positioned in a split plan configuration. The master suite mirrors a five-star hotel with indulgent spa-like master bath and majestic walk-in closet. The inviting living room and spacious family room merge for endless entertainment options. The chef’s dream large open concept kitchen, formal dining room for family meals and classy entertaining. It features a welcoming breakfast nook, over sized paved and covered outdoor kitchen and lanai for Florida-style entertaining and year round enjoyment. The 3-car garage gives everyone their “space!” This home also comes with an over 600 sq ft bonus room with full bath, perfect for the entertainment room or oversized guest space.
- Split living room and family room floor plan
- Includes a 3 car garage
- Includes the “Everything’s Included” package
- 3,161 Square feet of living space
- 4 Bedrooms
- 4 Bathrooms
- Over 600 sq ft bonus room with full bath



